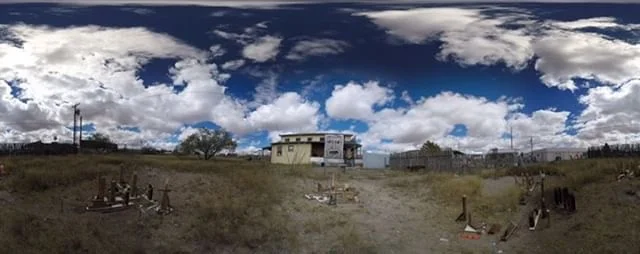Marfa Open HOUSE
Marfa Open House is a 3,500 sq. ft building that once served as a train depot and Quartermaster Building for Camp Marfa. It was built by the Army Corp of Engineers between 1917-1920 and the property consists of one city block.
Throughout the year Marfa Open House is host to gallery exhibitions, musical performances, workshops, and community gatherings. The event space has been utilized to throw production wrap parties, performances of touring bands, workshops, and wedding receptions.
The Open House has a wide spectrum of amenities geared towards creating and showcasing works of art and hosting events. The main floor of the gallery features a 15’ tall vaulted ceiling in stamped tin with interior space enough to hold approx. 50-75 people.
There are private accommodations for our Artists in Residence program and visiting artists. We do occasionally offer these accommodations as guest rentals or for overflow space for private events.
Our exterior boasts a private, gated courtyard complete with outdoor fire pit and seating area. We have an outdoor stage that doubles as a terrific sunset viewing deck and our front porch is truly wraparound and makes for some of the best people viewing in town.
A satellite image of our property
Amenities + Features
Our main gallery space
New Ceramics Studio including kiln
High Speed Fiber Internet
Kitchen w/ commercial prep tables for catering and food service and wine refrigerator
In-House Photo and Video services incl. peripherals (tripods, lights, etc.)
Photo and Video editing software
Separate Workshop w/ power tools incl. chop saw, etc. housed in a 40’ shipping container on our adjacent lot
Sound system incl. 2 speakers, 2 sub-woofers, amplifiers, cables, and microphones
Event lighting, incl. extension cords and cables
Folding tables and chairs with tablecloths
150” video projection screen and projector for indoor and outdoor screenings
If you have any questions about our space please feel free to contact our Facility Manager at 520-955-9025
















